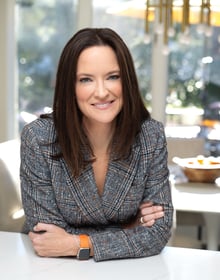- Bedrooms
- Baths
- Sq. Ft.
- Year Built
- Acres
Elegance in Beechmont Estates
Introducing a home that truly has it all—where timeless elegance meets modern luxury. Located in Beechmont Estates, this sophisticated Tudor-style home blends classic old-world charm with modern craftsmanship, luxury, and functionality.Step into a sunlit living room with a wood-burning fireplace, flowing seamlessly into a stylish home office with custom wallpaper and direct access to the patio. The formal dining room is both elegant and welcoming, leading to a chic butler’s pantry—complete with a hammered sink, wine fridge, dishwasher, and custom cabinetry. The dramatic gallery opens to the show-stopping, two-story dine-in kitchen, anchored by a wood-burning fireplace with hand-painted European tiles and finished with sleek, high-gloss cabinetry and top-of-the-line appliances. The kitchen flows into the exceptional family room, featuring vaulted ceilings, walls of windows, built-in cabinetry, and a third fireplace—creating the ultimate space for entertaining or everyday living. The stylish mudroom features custom cabinetry and designer wallpaper, with convenient access to both the two-car garage and the lower level. The chic powder room with designer tile and elegant finishes is perfect for guests. Upstairs the luxurious primary suite is your private sanctuary, complete with two bathrooms including a lofted, spa-inspired bath featuring dual vanities, a marble shower, soaking tub, heated towel rack, and a boutique-inspired walk-in closet with custom built-ins and ample space to display every accessory in style. An additional bedroom with an en-suite bath and walk-in closet, a cozy sitting room, and two more bedrooms sharing a Jack and Jill bath complete the second floor. Outside, enjoy a curated private garden oasis with an outdoor kitchen and patio—perfect for summer gatherings. Additional features include an elevator servicing all three floors, a whole-house generator, new boiler and hot water heater in 2024, radiant heated floors, Lutron smart lighting system, water filtration system, stylish dog wash station, and bonus space in the lower level. Close to all Larchmont and New Rochelle have to offer. This is not just a home—it’s a lifestyle. Don’t miss it.
Listing Details
Property Details
- MLS ID 871925
- Status Closed
- Property Type Single Family
- Property SubType Single Family Residence
- Beds 4
- Full Baths 4
- Half Baths 1
- SqFt 4,696 sqft
- Acres 0.41 acres
- Year Built 1925
- Area New Rochelle
- School District New Rochelle
- Elementary School George M. Davis
- Middle School Albert Leonard Middle School
- High School New Rochelle High School
- Buyer Broker Compensation
Any compensation may only be paid to a licensed real estate broker. Compensation offers are negotiable, not set by law, and may change until a written agreement is signed. Agents should inquire about dual variable rate commissions. 2.5%
Amenities
- Appliances Included Cooktop, Dishwasher, Dryer, Freezer, Microwave, Refrigerator, Stainless Steel Appliance(s), Washer, Gas Water Heater, Water Purifier Owned, Wine Refrigerator
- Construction Materials Frame, Stucco
- Cooling Central Air
- Exterior Features Patio
- Flooring Hardwood
- Heat Hot Water, Natural Gas
- Interior Features Built-in Features, Cathedral Ceiling(s), Double Vanity, Eat-in Kitchen, Elevator, Entrance Foyer, High Ceilings, Open Floorplan, Recessed Lighting, Smart Thermostat, Walk-In Closet(s), Wet Bar
- Rooms 10
Additional Highlights
Taxes and Fees
Location
383 Beechmont Drive, New Rochelle, NY 10804Get Driving DirectionsExplore New Rochelle
Located on Long Island Sound, the city of New Rochelle is bordered by Eastchester and Scarsdale to the north, Pelham to the south and Larchmont to the east. The city is...
Contact Us

